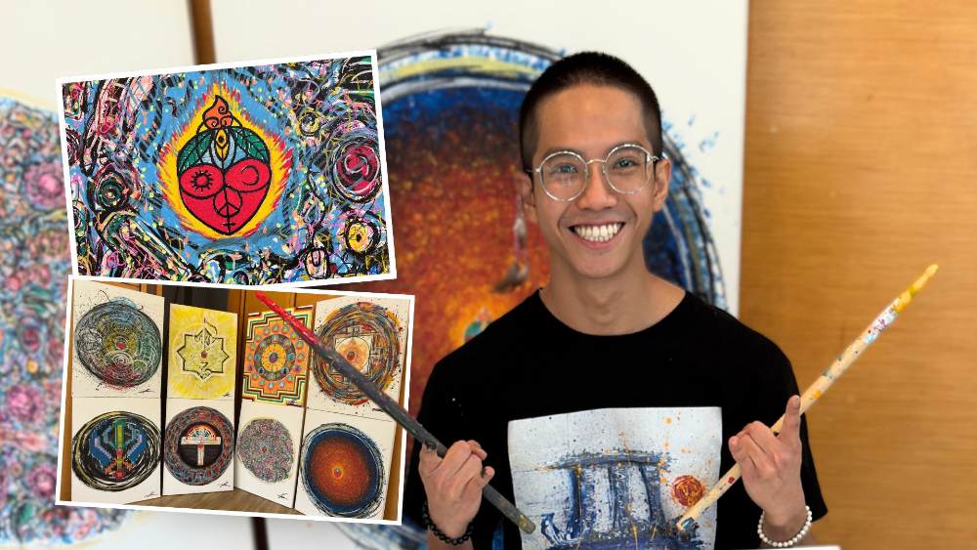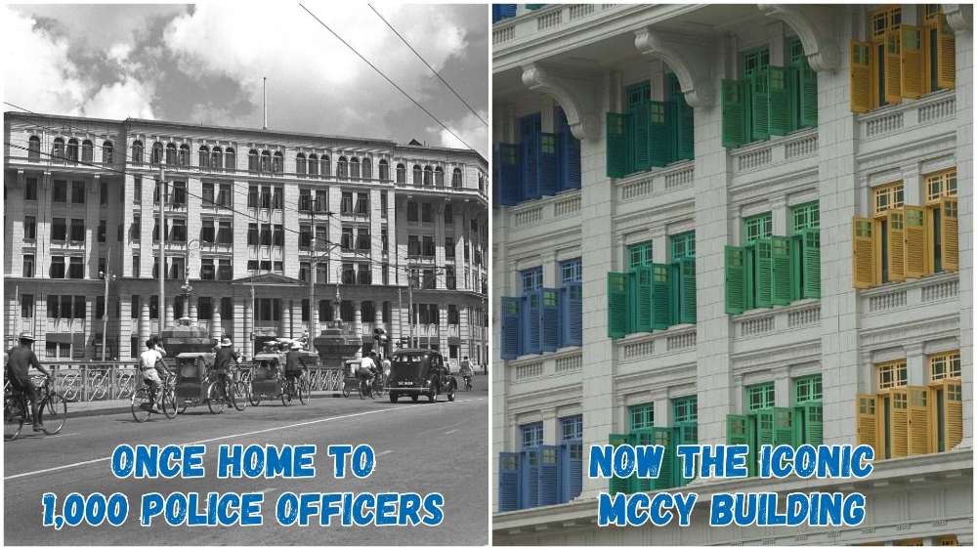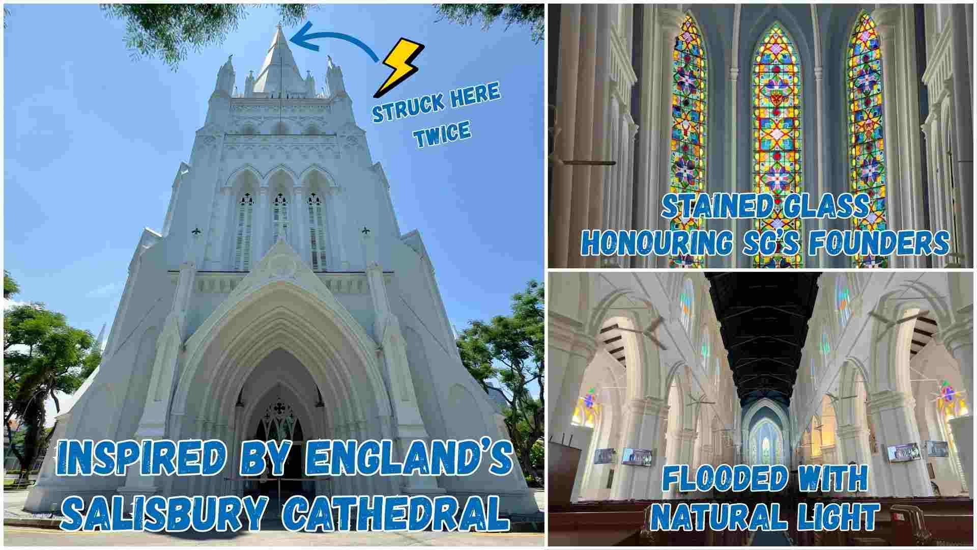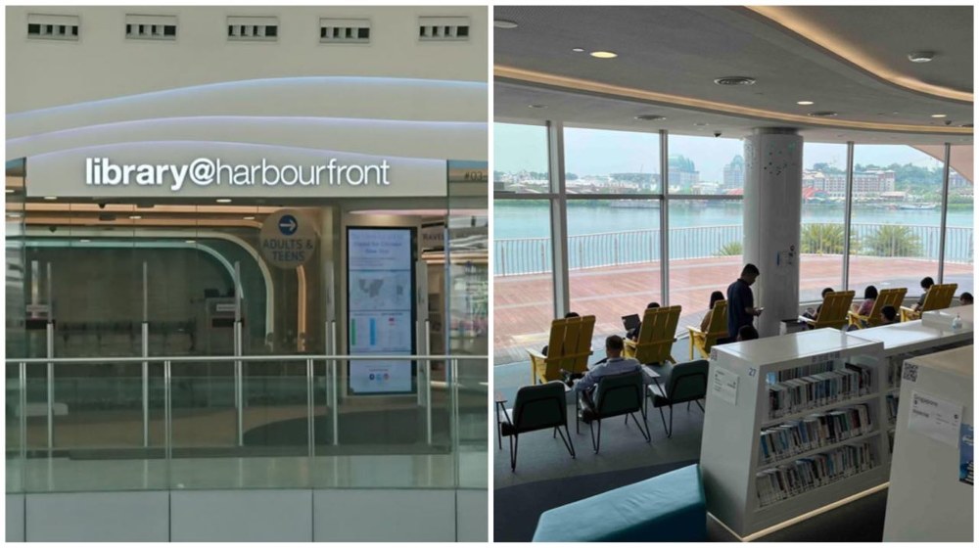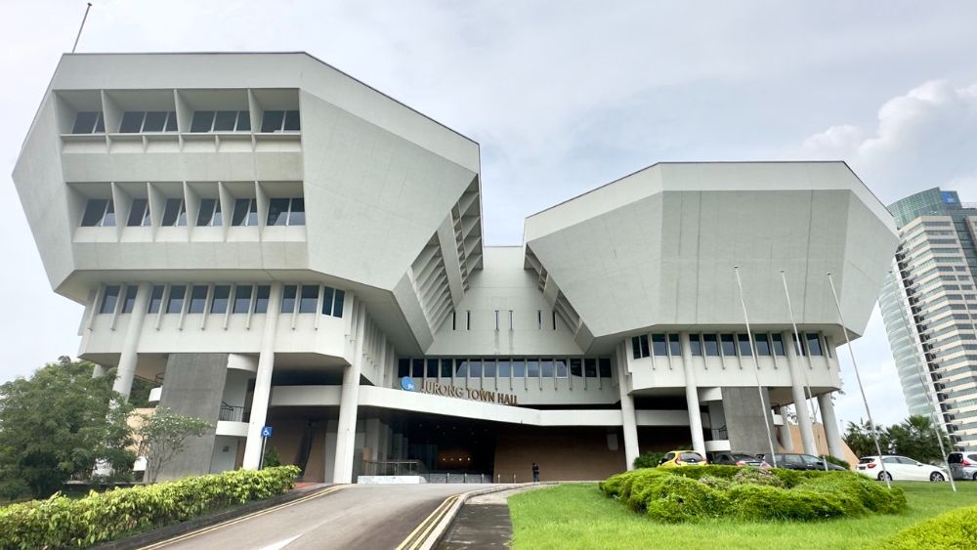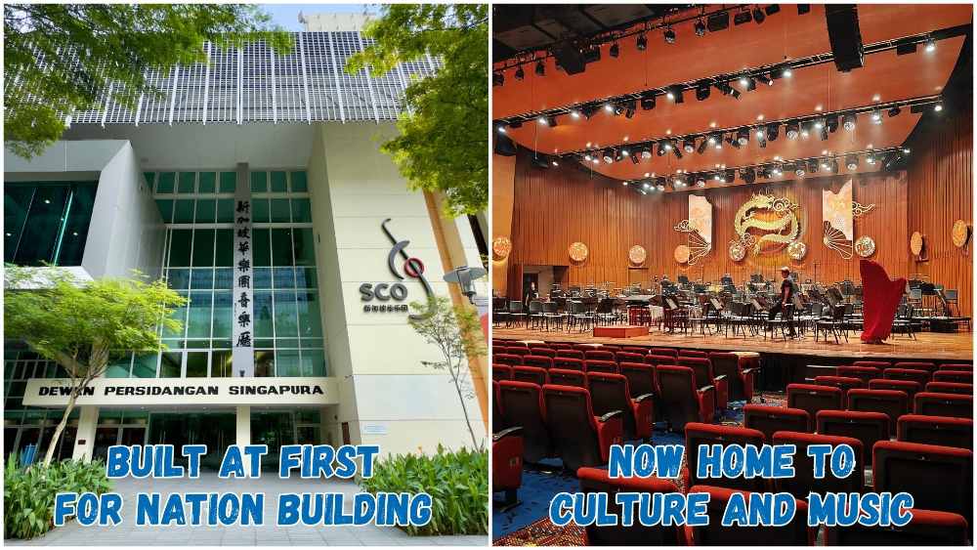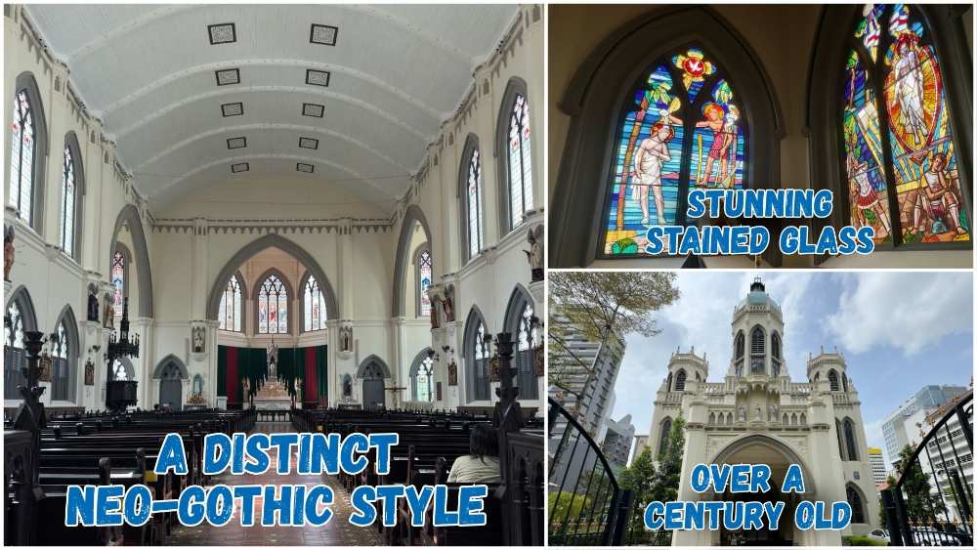National Monuments Of Singapore: Jurong Town Hall
What is a National Monument? Who gazettes them? How many national monuments are there in Singapore? To date, the Preservation of Sites and Monuments, a division of National Heritage Board, has identified and gazetted 75 buildings, structures and sites of national significance as an integral part of Singapore’s built heritage.
And we're here to tell you all about them - one National Monument at a time!
You've probably passed by or stepped into more than a few of them without realising they were National Monuments: Al-Abrar Mosque, Asian Civilisations Museum, the Civilian War Memorial, Saint Andrew's Cathedral, the Esplanade Park Memorials, Fort Siloso on Sentosa - no need to plan an itinerary for friends visiting from overseas; just show them this article ✌️
In this edition, we delve deeper into a building symbolising Jurong’s rapid development during Singapore’s post-independence industrialisation, Jurong Town Hall.
📍 Location
Jurong Town Hall was the 69th building to be gazetted as a National Monument. The MRT station nearest to it is Jurong East.
📅 Significant dates
Date built:
- May 1971- March 1974: Jurong Town Hall was built
Milestones:
- 1961: The Economic Development Board was founded
- June 1968: Jurong Town Corporation was established
- 1969: A nationwide design competition was launched to find a winning design for Jurong Town Hall
- 2 Jun 1975: Jurong Town Hall was officially inaugurated by then-Minister of Finance Hon Sui Sen
- 2015: Jurong Town Hall housed the Trade Association Hub
Date gazetted: 2 Jun 2015
📜 History
When Singapore gained self-governance in 1959, the newly formed government faced several pressing challenges, including a rapidly growing population, high unemployment, and an over-reliance on trade. The situation was further complicated by the looming withdrawal of British military forces from the island.
Dr Goh Keng Swee, then-Minister of Finance, saw industrialisation as the solution to these issues. Even before the 1959 elections, he identified the expansion of industries as the key to economic growth. In 1960, the government sought guidance from a United Nations Technical Assistance team led by Dr Albert Winsemius, a World Bank economist. Dr Winsemius, who later served as Singapore’s economic advisor until 1984, outlined a four-year plan focused on economic development and industrial expansion. This included a strong government role in facilitating industrial growth while encouraging private sector participation.
With these recommendations in mind, Singapore launched its ambitious industrialisation programme in 1961. The strategy involved expanding the manufacturing sector, attracting foreign investment, and creating new employment opportunities. This push was intended to stimulate other areas of the economy and set the stage for Singapore’s long-term economic success.
The evolution of Jurong Town
In 1961, the Economic Development Board (EDB) was established to lead Singapore’s industrialisation efforts, with Hon Sui Sen as its first chairman. One of its landmark projects was transforming Jurong, a largely swampy and underdeveloped area, into the country’s first and largest industrial estate.
Jurong was chosen for its proximity to shipping routes and its vast expanses of undeveloped land. Under EDB’s supervision, the area underwent a dramatic transformation: swamps were drained, hills levelled, and infrastructure built to accommodate industries ranging from steel production and timber manufacturing to shipbuilding.
The birth of Jurong Town Corporation
By the late 1960s, Jurong’s industrial estate had grown significantly, prompting the government to establish a specialised agency to manage and develop industrial estates. This allowed the EDB to focus on broader investment and economic strategies. Thus, Jurong Town Corporation (JTC) was formed in June 1968. In the same year, Dr Goh Keng Swee announced JTC’s development plans for Jurong, including the construction of a modern Town Hall to serve as its headquarters.
A national design competition in 1969 attracted over 30 submissions, with local firm Architects Team 3 securing the winning entry. One of the members of the winning team was Penang-born architect Lim Chong Keat, who had also played a role in designing the former Singapore Conference Hall and Trade Union House (now known as the Singapore Conference Hall, another National Monument) in 1962.
Uses of Jurong Town Hall
Construction of Jurong Town Hall (JTH) began in May 1971 and was completed in March 1974.
JTC officially moved into its new headquarters in 1974, and on 2 Jun 1975, then-Minister of Finance Hon Sui Sen formally inaugurated the building. The opening coincided with JTC’s seventh anniversary, marked by a week-long celebration, including exhibitions showcasing locally manufactured products and guided tours of the new Town Hall.
Within its first seven years, JTC had already delivered on its mandate. It provided essential infrastructure and services to Jurong, including road links to the city, rail connections, water supply, and utilities such as electricity and telecommunications. It also introduced public transport services to and within Jurong Town, making the area self-sufficient and liveable.
During the 1970s and 1980s, JTH played a vital role in fostering international relations. It frequently hosted visiting dignitaries, industrial leaders, and delegations interested in Singapore’s industrialisation model. These visits often led to economic cooperation and expanded trade opportunities.
In 1981, JTH made history by hosting the first-ever international tea auction outside of London, capitalising on Singapore’s strategic location near major tea-producing countries and shipping routes.
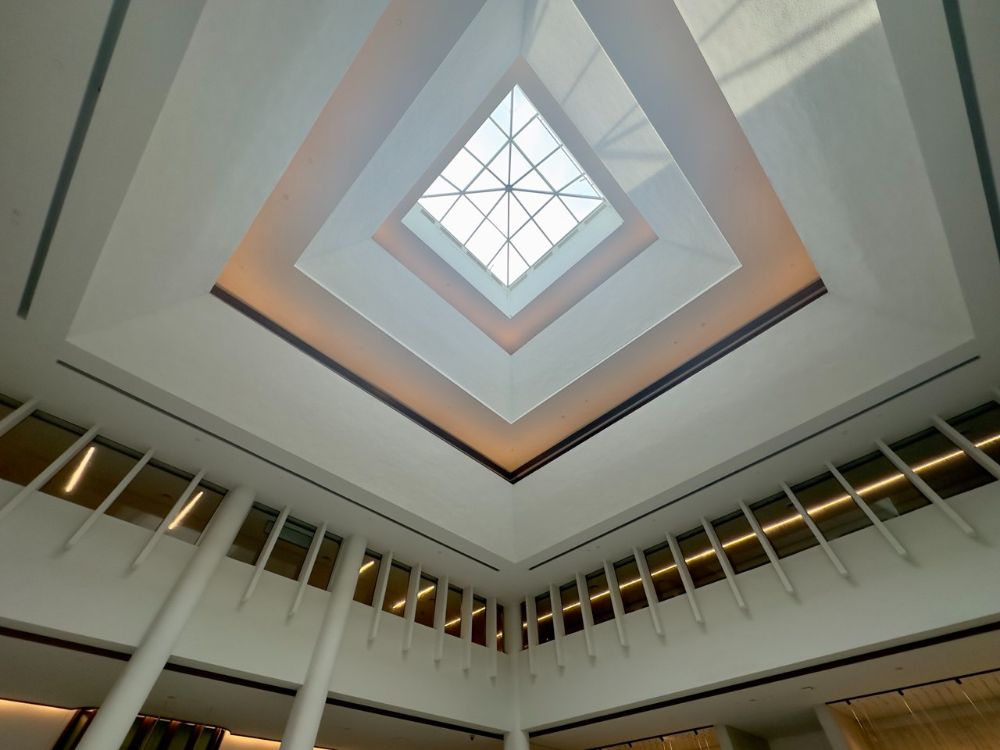 IMAGE: NG KAI
IMAGE: NG KAI
Though JTC relocated to larger headquarters in 2000, JTH remains an important part of Singapore’s economic ecosystem. Today, it houses iHub, a collaborative space for start-ups. In 2015, JTC announced plans to establish the new Trade Association Hub at the site. By early 2017, the Singapore Chinese Chamber of Commerce and Industry had become the Hub’s main tenant, further cementing JTH's legacy as a centre of economic activity and collaboration.
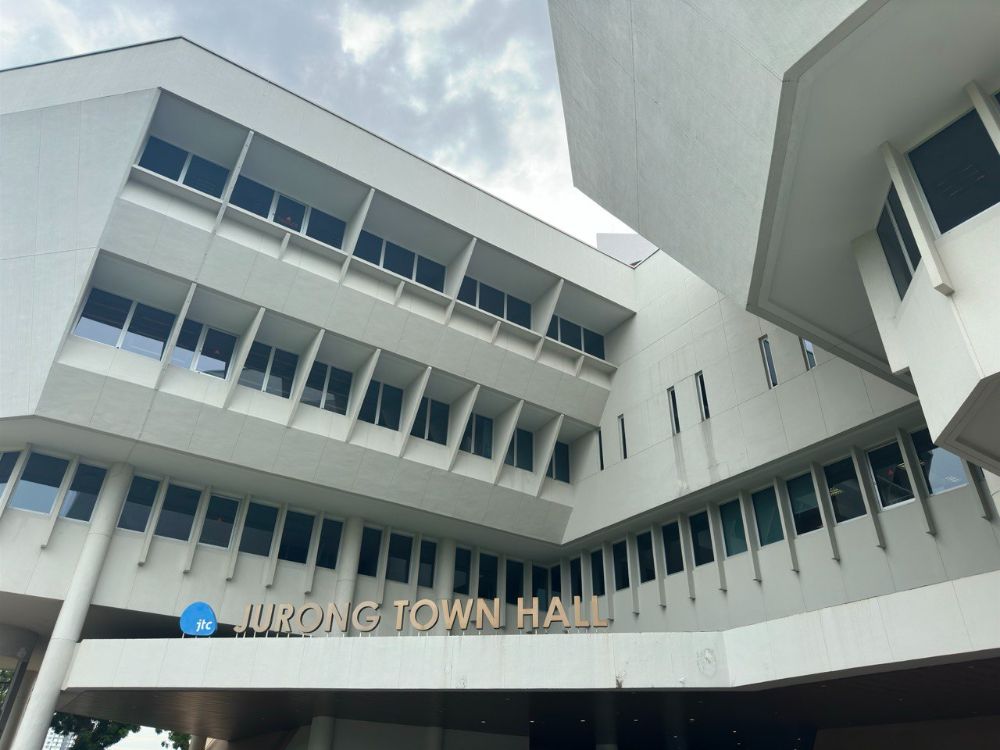 IMAGE: NG KAI
IMAGE: NG KAI
📐 Design and architecture
JTH was designed to symbolise the success of Singapore’s industrialisation efforts, and inspired by the Brutalist architectural style. Derived from the French term of Béton Brut, or ‘raw concrete’, Brutalism is an architectural style popularised in the 1960s, characterised in many parts of the world by the use of exposed and unfinished concrete.
Perched on a hill, the building features a striking H-shaped design comprising two elongated parallel blocks linked by bridges. Its ship-like appearance, complete with a 50m-tall clock tower resembling a mast, is a bold statement of progress. The tapering upper floors provide shade from the sun, while its reinforced concrete structure highlights its industrial character.
 IMAGE: NG KAI
IMAGE: NG KAI
Functionality was a key consideration in the design. The building included offices for JTC, a spacious concourse, a multi-purpose auditorium, an air-conditioned theatrette (a large room with theatre-style seating), and meeting rooms. These features made it suitable for public use, hosting exhibitions, and conferences to support Singapore’s industrial growth.
🕖 Opening hours
JTH is open 24/7 daily.
🎟️ Admission
Entry is free.
For the latest updates on Wonderwall.sg, be sure to follow us on TikTok, Telegram, Instagram, and Facebook. If you have a story idea for us, email us at [email protected].
